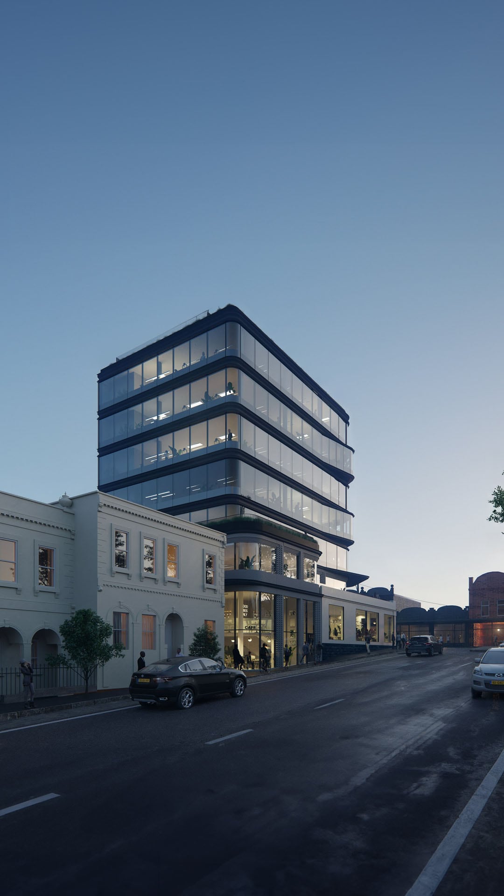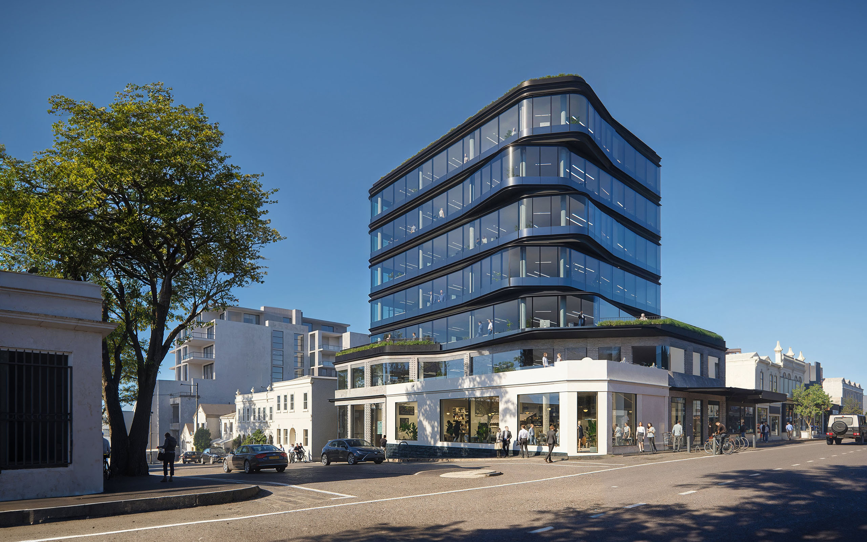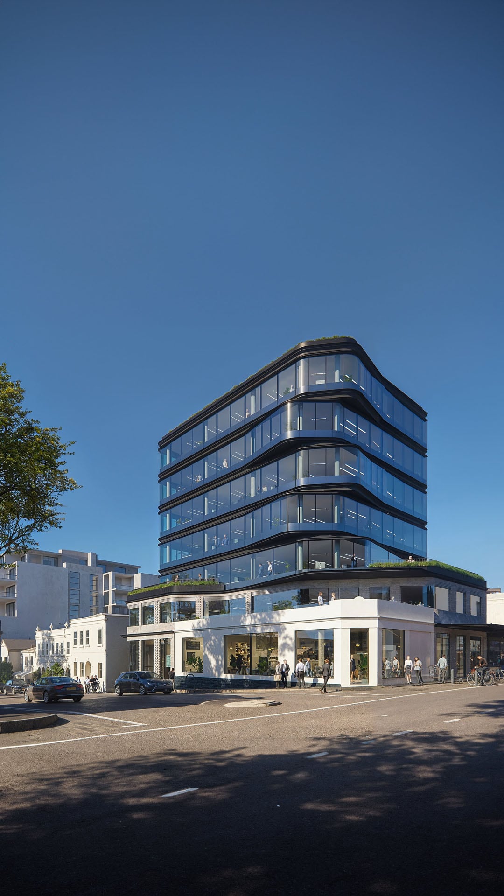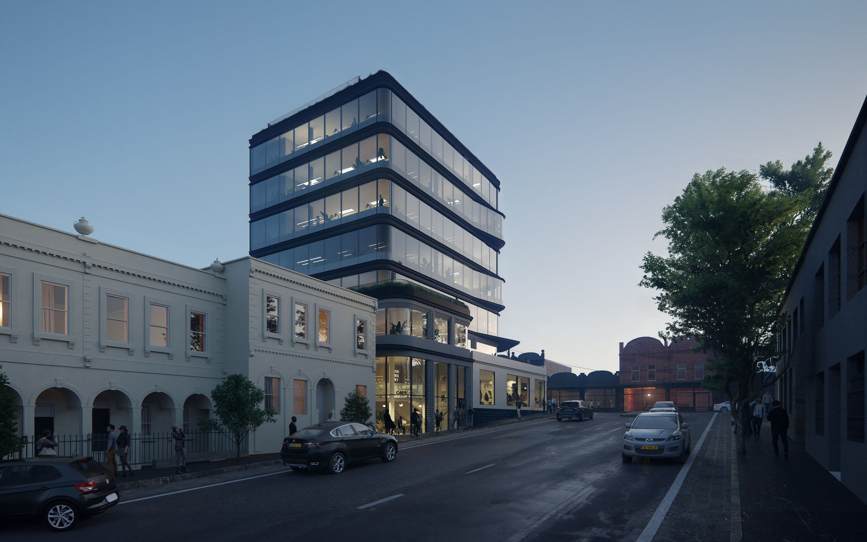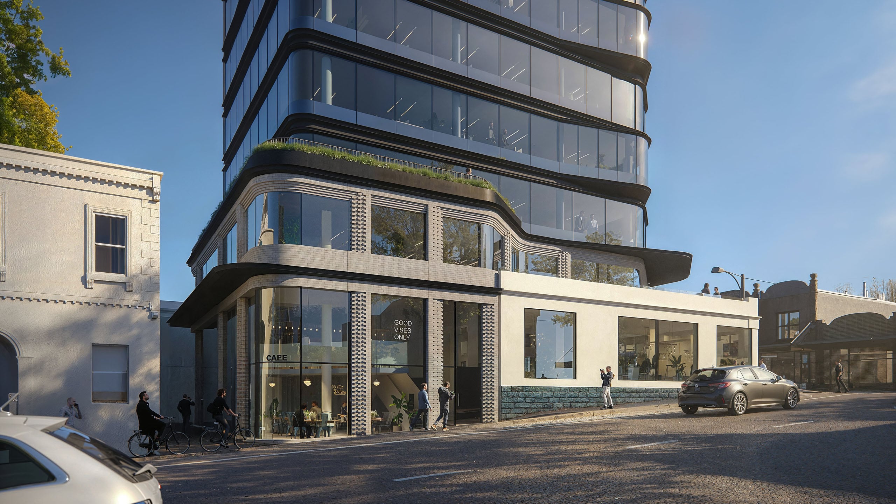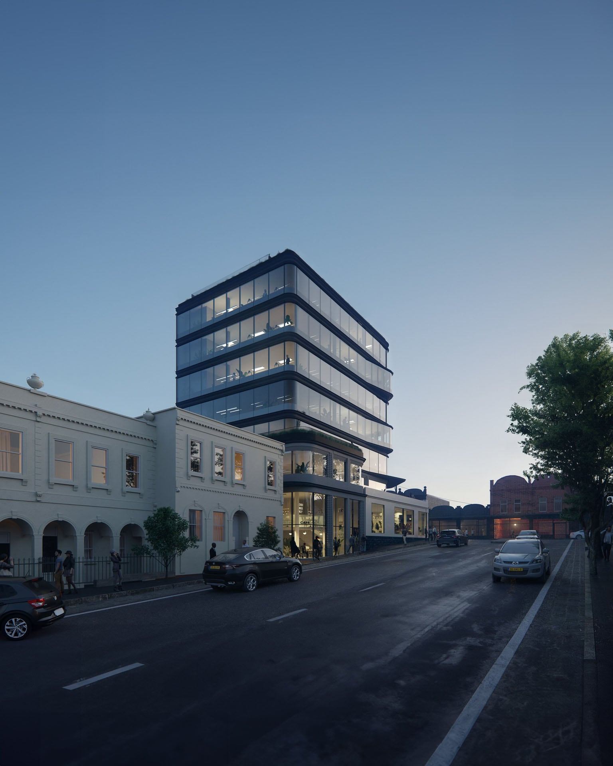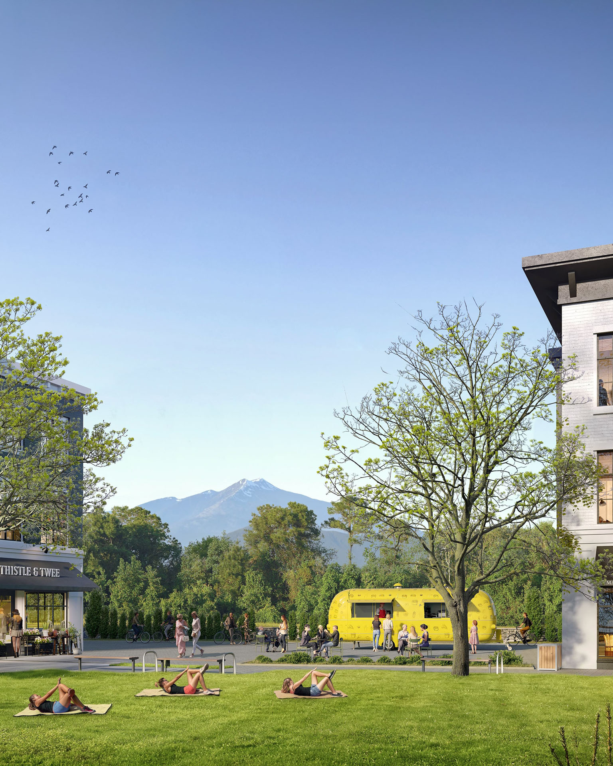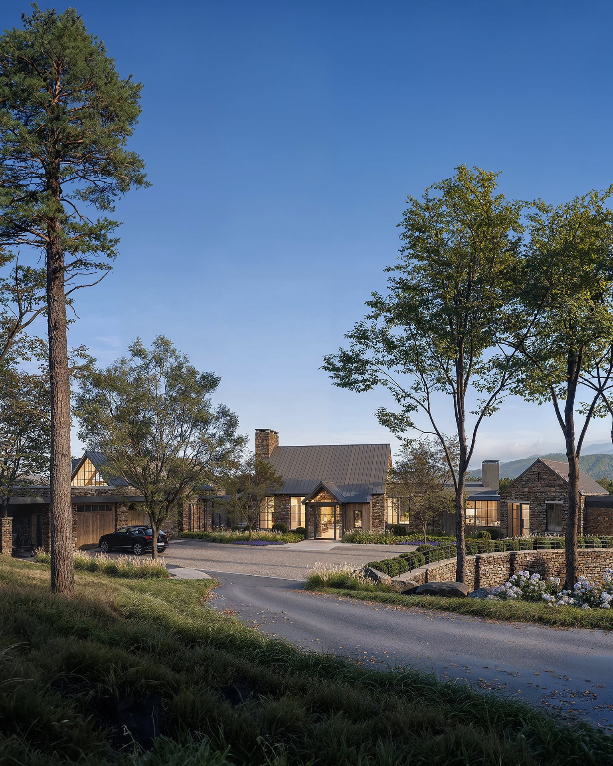Architectural 3D renderings commissioned by a Melbourne-based urban design practice XO Projects for the renovation project of the heritage building. The proposed development aims to rearticulate the corner of the two busy streets in Collingwood, Australia with an environmentally sustainable high-quality building with retail on the ground and basement levels and commercial on the upper levels.
Through the exterior visualization the client architect sought to convey main principles of the proposed massing concept: a clear demarcation between the historical building and the new extension while retaining the heritage wall fabrics, the existing windows and doors that are characteristic for the streets of Collingwood. Concept 3D renderings display all the sides of the renovation project in different light conditions to accentuate the lightweight, materially different extension placed above the ‘heavy’ base of the old building.
