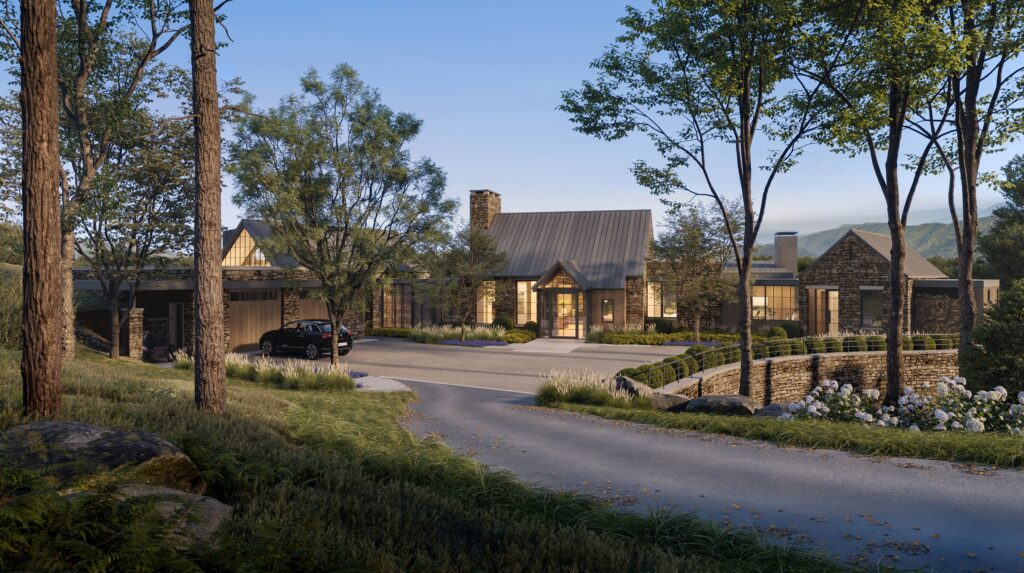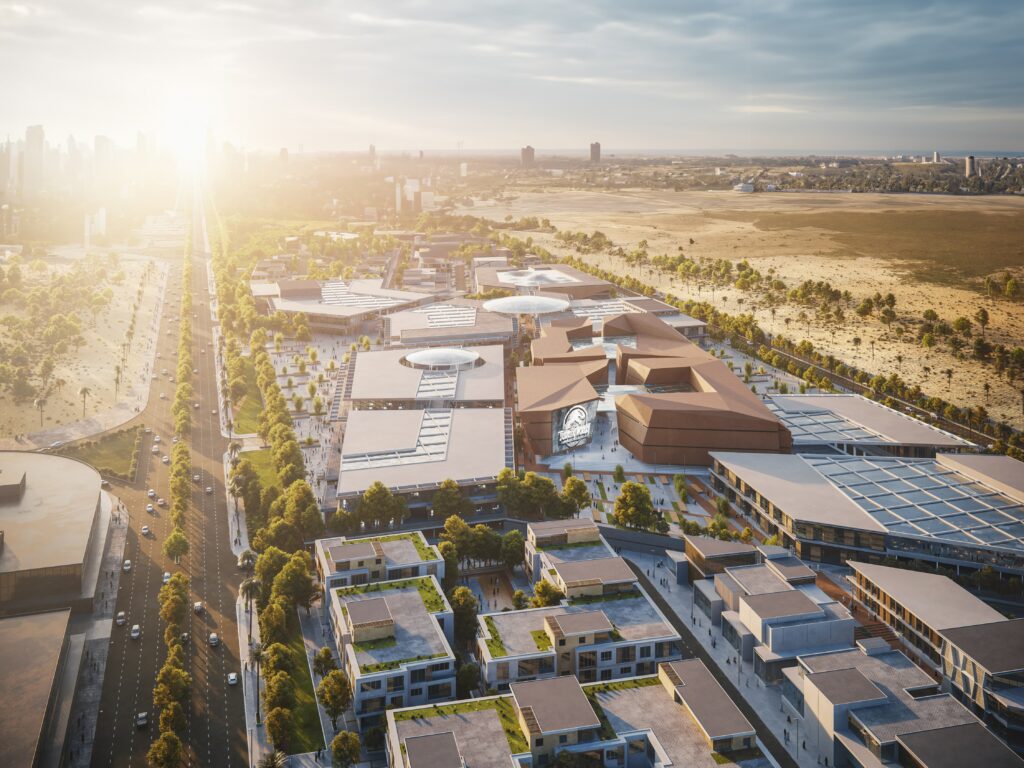Architectural rendering is a useful tool for architects, designers, and developers to present ideas long before construction begins. It helps transform raw plans into visuals that clients can connect with. In this article, we’ll explore what architectural rendering is, the main types, and why it matters.

What is Architectural Rendering?
In simple words, architectural rendering is creating visual representations of buildings.
For example, if the house isn’t built yet, you can create 2D static pictures or 3D models, and other visualizations to make the idea more realistic and comprehensible.
By turning technical plans into realistic visuals, renderings support better decision-making, streamline communication, and work as an effective marketing tool. In many ways, they bridge the gap between an architect’s vision and the finished project.
The 3D Architectural Rendering Process
First step — developing the concept. It means creating the first sketch to get the basic idea of the rendering. Then comes modeling. There’s a lot of software that you can use to make a digital 3D model of a project. The model should have all the elements of the space or object you’re creating.
When you have all the structural components in place, you can start adding the texture to the 3D model (wood, glass, concrete, and metal to windows, furniture, etc.)
One of the most important steps is adding the lighting. Good lighting helps you make the architectural rendering even more realistic. This can be done using artificial lights or by using natural lighting with the help of the software.
The final step is rendering. It can be unpredictable and take from a few minutes to several hours, depending on the complexity of the scene and the settings used.
Types of Architectural Rendering
Architectural rendering can take different forms depending on what part of the project needs to be shown. Each type has its own role in communicating ideas and helping clients imagine the final result.
Exterior
These visuals are often created early in the planning stage to present the concept. The purpose of exterior rendering is to show the client what the exterior of the building is going to look like. You can suggest the architecture, the materials for different components, and the environment around the building. It’s also called exterior conceptual rendering.
Interior
Interior renderings highlight the layout, materials, colors, and lighting inside a room. This type of rendering is good for projects that are related to interior design, and it’s great for showing how indoor areas work.
Landscape Rendering
Landscape renderings highlight everything that surrounds a building — from parks and gardens to nearby forests, rivers, or urban spaces. They help show not just the property itself, but also the atmosphere around it. This type of rendering is especially valuable when a project needs to demonstrate how architecture blends with nature or fits into a city environment.

Aerial Rendering
Aerial renderings provide a bird’s-eye perspective of a project. By showing the building from above, they reveal how it connects to its surroundings, including roads, infrastructure, and neighboring developments. Developers often use aerial views for large-scale projects such as residential communities, office parks, or mixed-use complexes, as they give potential buyers or investors a clear sense of scope and location.
360 Panoramic Tour Rendering
With panoramic rendering, you can achieve impressive 180-degree or even 360-degree panoramic tours that allow users to virtually “travel” through space.
Architectural Rendering Demonstration Options
Different types of visuals serve different purposes. Some are perfect for presentations and marketing, while others are designed to give clients an interactive experience or a closer look at specific design details. Here are the most common options used in architectural rendering today:
Static Renderings
Still images don’t move, but they keep the main information about the property. Photorealistic shots show architecture, details, lighting, and the general atmosphere of your project. These renderings are static, meaning they don’t contain animation. Due to this, they load faster. And you can use them even on billboards or brochures.
Cinematic
Animations are a real playground for the imagination. You can pick the most striking angles and showcase them to your client, or go a step further and create a mood-driven video. For example, place a man on the sofa holding a cup of coffee, and suddenly, the viewer starts forming associations. Before you know it, they’re picturing themselves in that exact moment, living in the space. You can use cinematic videos on social media or during presentations.
VR&AR
VR allows users to fully immerse themselves in a virtual environment using a headset, as if they’re walking through the space. AR, on the other hand, overlays 3D models onto the real world via a smartphone or tablet screen, helping clients visualize how a project fits into their surroundings in real time.
Architectural Rendering Software
Finding the right 3D architectural rendering software can be challenging, so here are a few tools that can really help you get the job done.
L-TOUCH is a cutting-edge real estate marketing and presentation interactive software developed by Lunas architectural visualization studio. It lets you explore a property in full detail: view apartment layouts and interiors, see how the building looks at different times of day, and check out the surrounding area along with the amenities the building offers.
L-HOUSE – interactive 3D configuration software that allows you to visualize the house in high quality with maximum 3D photorealism. L-HOUSE is intended to involve potential clients in the interactive process of selecting their own residences.
L-ROOM – space and product configuration software that presents and sells products more effectively. The application displays room objects and interior decorating products in a variety of configurations, furnishing materials, and colors.
What to Know Before Ordering Architectural Renderings: Useful tips from 3d artists
Ordering a set of architectural renderings may look straightforward, but the final quality often depends on how well the preparation is done. Based on advice from experienced 3D artists, here are a few things every client should keep in mind.
Provide a Clear and Complete Brief
The more structured and detailed your brief, the better the results. Ideally, supply a 3D model in its original format (for example, a Revit file). Also provide DWG drawings, and PDF plans. Along with this, include:
— The number and type of renderings you need (interior, exterior, aerial, etc.), the time of day, and the overall mood you want to convey.
— Material details: photo references, manufacturer names, or links to suppliers’ websites.
— References for the atmosphere you’d like the images to capture.
— A deadline, if you have one.
It’s crucial for the artist to know which files are final, otherwise, time can be wasted sorting through multiple versions.
Allow Enough Time
High-quality renderings take time. You should account not only for the artist’s work but also for the time you’ll need to provide feedback. Rushed deadlines almost always compromise quality. If your timeline is tight, be prepared to respond quickly and avoid delays with approvals.
Trust the Artists’ Expertise
3D artists often have valuable insight into composition, atmosphere, and storytelling. Listening to their suggestions can significantly improve the final image, as long as it still aligns with your project goals.
Pay Attention to Lighting
Lighting isn’t just a technical detail, it sets the atmosphere and can completely transform the way a space is perceived. Interiors with multiple lamps, wall sconces, or different light scenarios can look dramatically different depending on how they’re presented.
Use References
References are key to realism. Provide as many as you think are necessary, the more, the better. They help the artist clearly understand what you expect, from the atmosphere and lighting to the look of specific materials. This way, there’s less room for guesswork and a much higher chance the final renderings will match your vision.
Let’s sum it all up
What is the main purpose of architectural rendering?
Architectural rendering helps turn architectural ideas into visuals that are easy to understand. It allows clients, investors, and designers to see how a project will look and feel before it’s built. It’s useful for planning, presentations, and marketing.
What is the benefit of cinematic renderings over static images?
Cinematic renderings use camera movements and animation to create a dynamic experience. They can evoke emotions and make viewers feel like they are really in the space, which is especially effective for marketing and presentations.
How to create an architectural rendering?
You need to follow some steps: developing the concept, modeling, adding textures, lighting, and rendering.