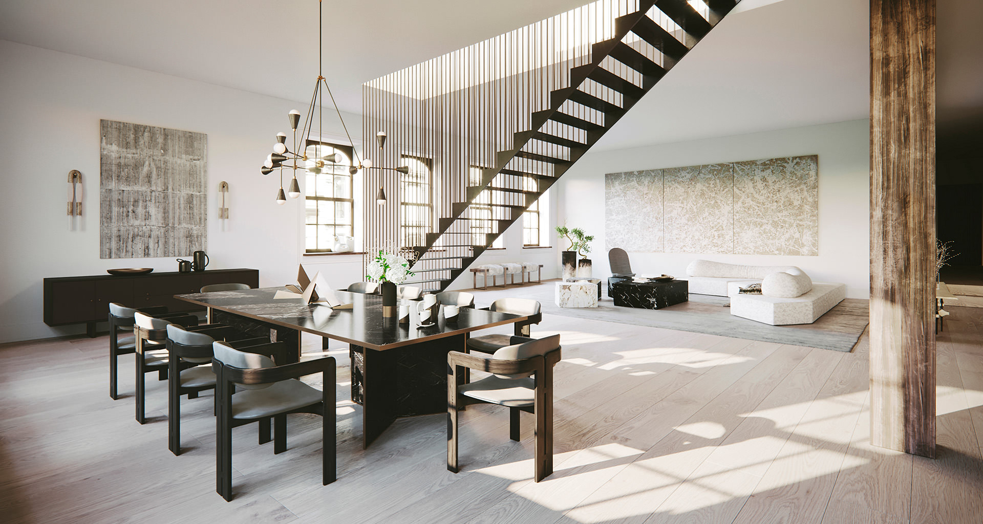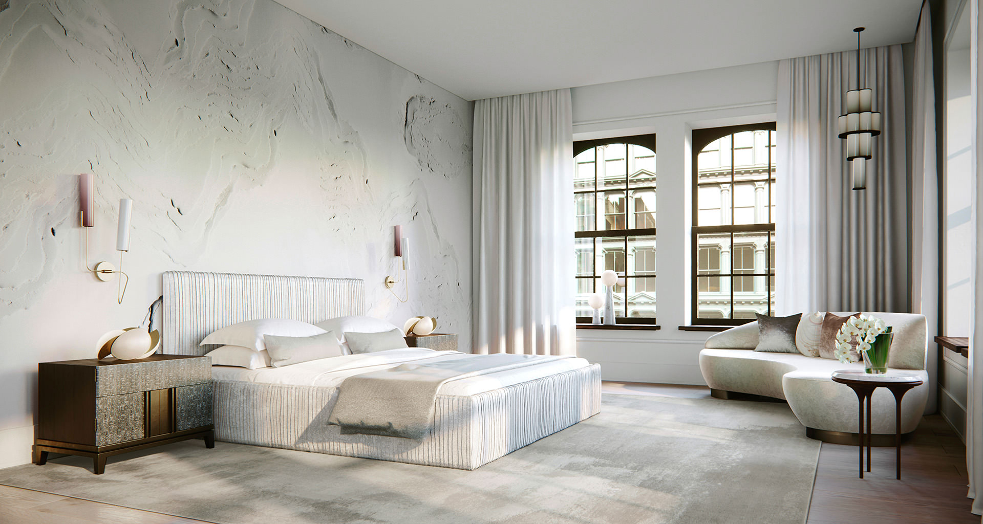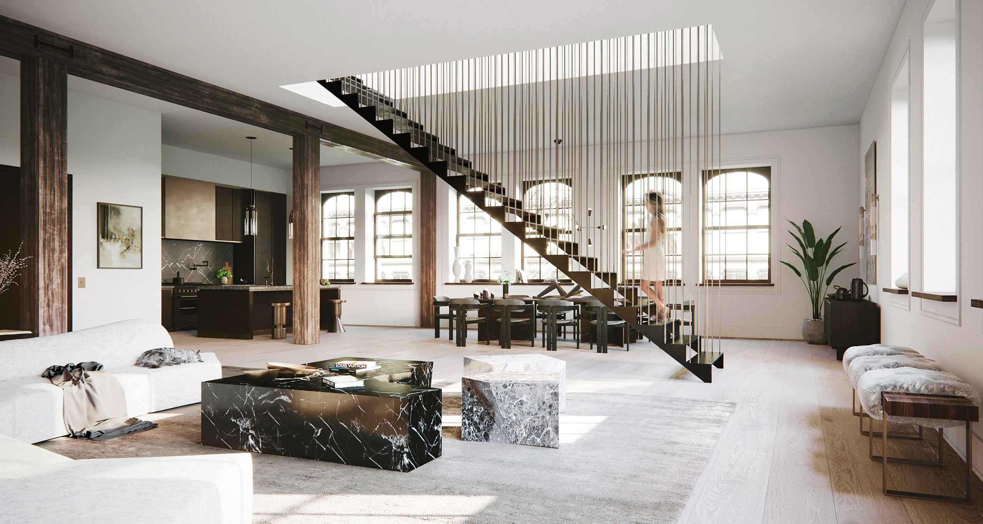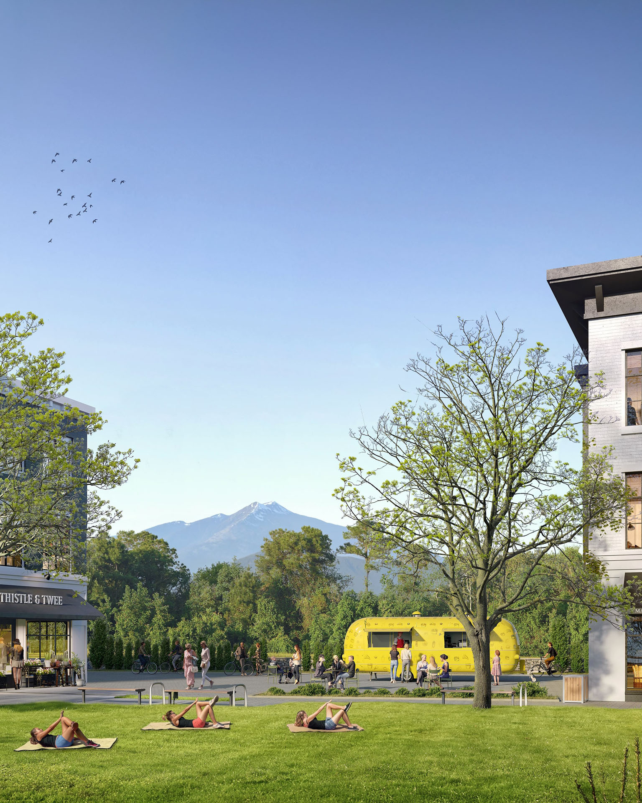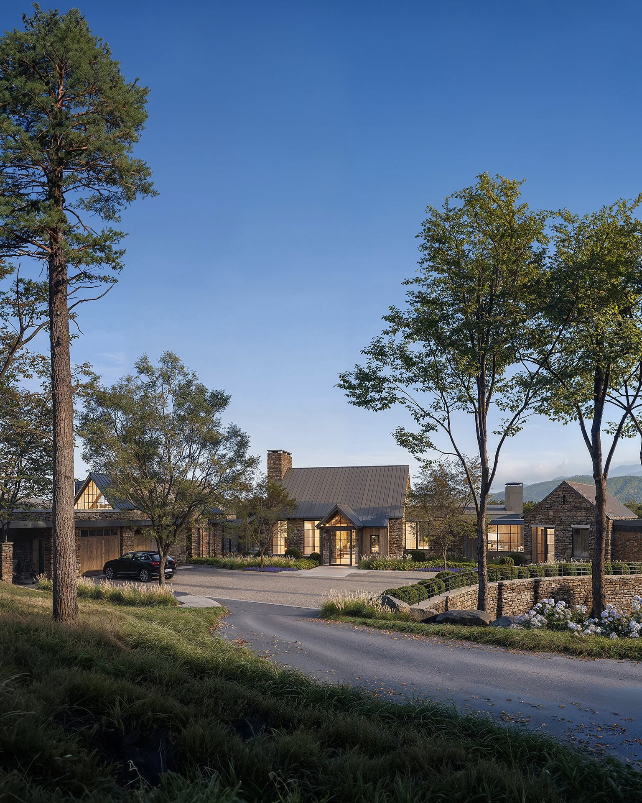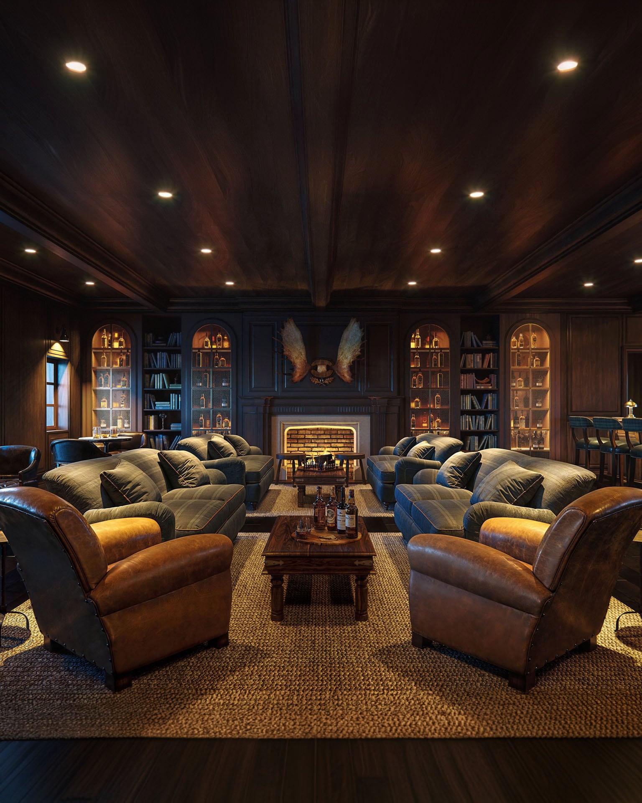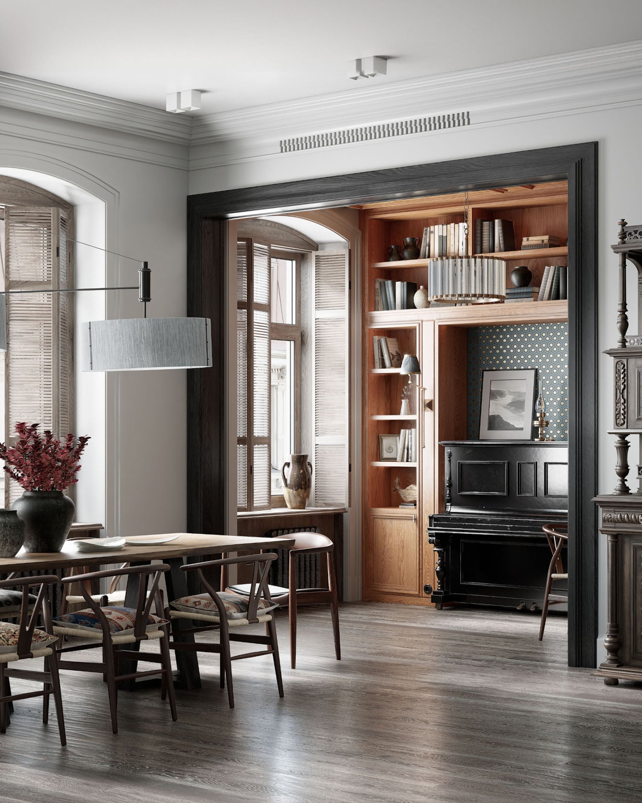High-quality 3D images show the interior of a single-storey apartment in New York designed by Brooklyn studio DJDS. The loft contains an open-plan dining room, living area, and kitchen divided by a hanging staircase to the rooftop. The object of particular focus of CG artists was the look of contrasting finishes, warm brass hints, and a unique veining of a feature stone applied throughout the interior.
